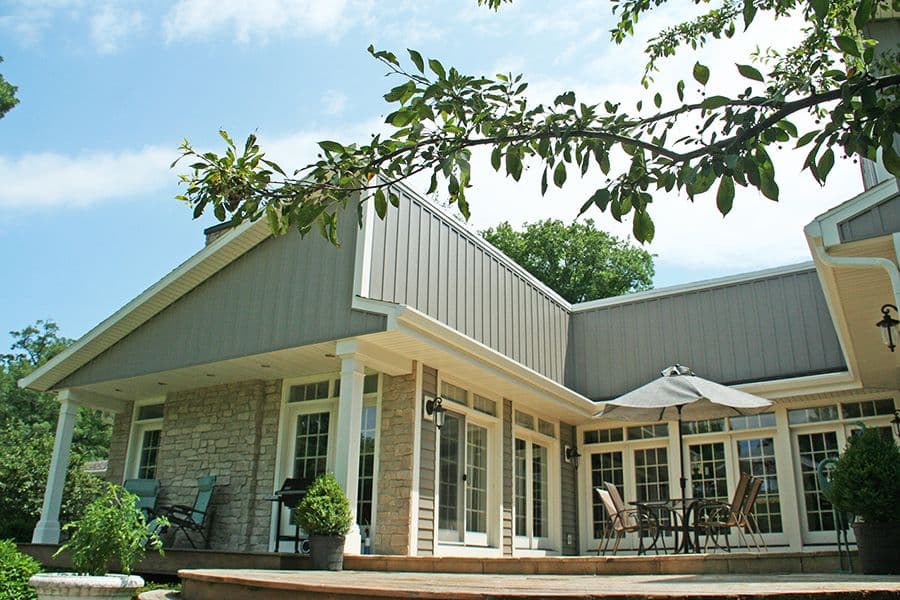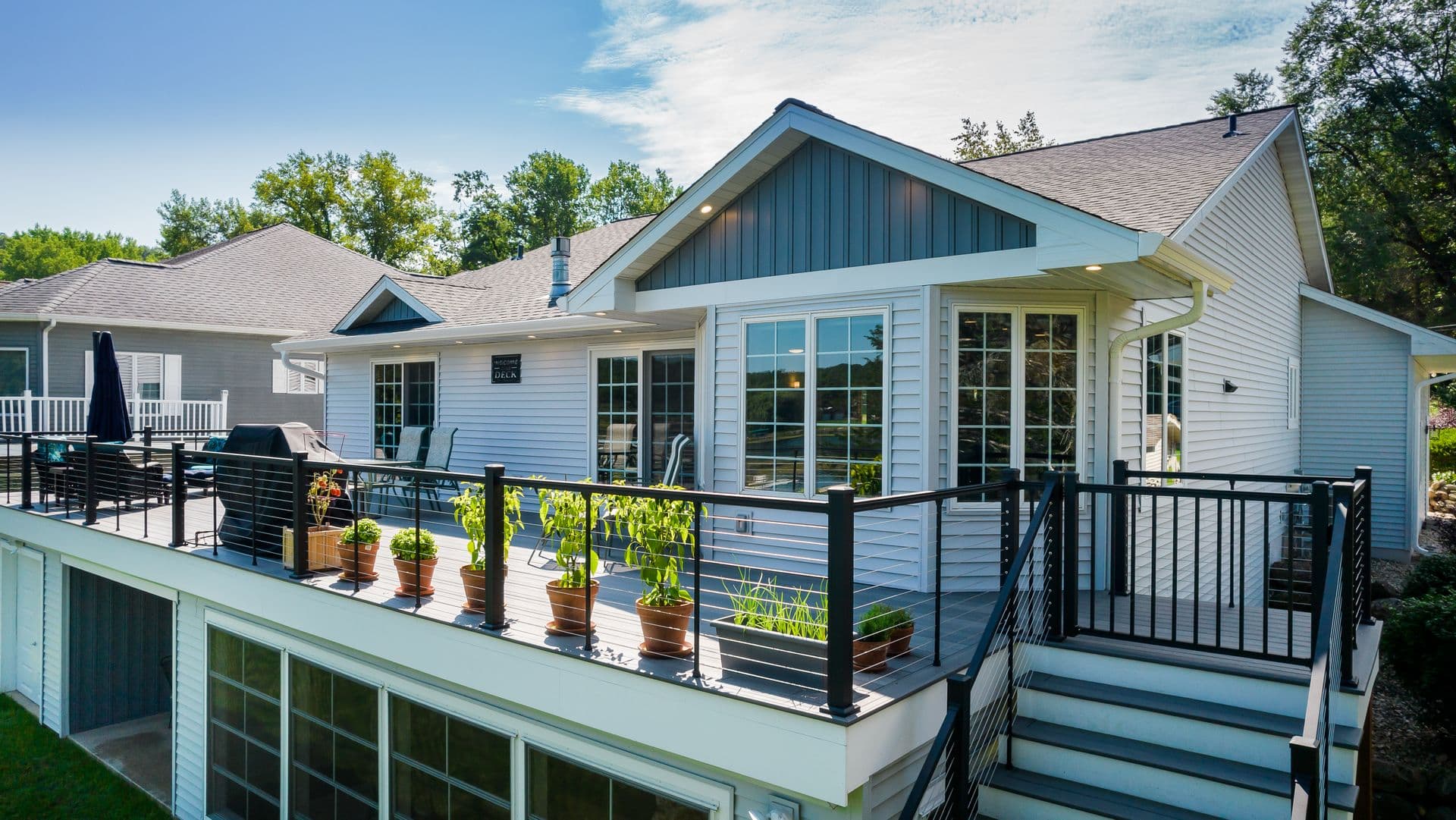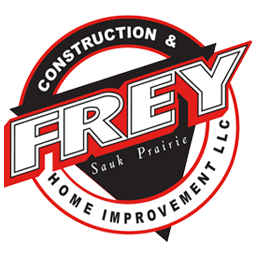Whats Hot Now Universal Design

Do you want your home to be on the cutting edge of design? It doesn’t take an infinity sink, repurposed-barnwood ceilings, or an antique piano transformed into a kitchen island. No need for a hammered brass claw-foot tub or a sensor-activated bidet either. It’s not about a pattern, color, or trendy object. It’s pretty much nothing you’d immediately notice while flipping through a home building, remodeling, or design magazine. In fact, stop thinking about the cover of Architectural Digest right now.
Have you stopped?
The cutting edge of interior design is actually something called universal design. This new way of thinking about home design has become the “it” movement in home building and remodeling, and we can tell you it’s here to stay. That’s because it’s concerned with how well your house works for not just you but for anyone at all. Universal design results in a home that is the most functional to the greatest extent possible for the widest possible variety of people, at all ages, stages, and abilities—without the need for future adaptation or specialized design.
Be honest. Are you now thinking about institutional-looking showers with grab bars, and homes with garish wood ramps leading up to the front door? Well, don’t. Universal design isn’t just a new way to talk about aging-in-place products and designs. It’s a better way to do them. Moreover, it isn’t just for the aging or disabled anyway. Universal design is for everyone. (Hence, the name!)
Want to know specifically what we mean? Think about kitchen cabinets with pull-down shelves, and about washers and dryers with raised platforms. With universal design driving them, nothing about these will look like a workaround for mobility issues. They’ll be incorporated in a natural, aesthetically pleasing way that blends beautifully with the overall home design.
Here are some common universal design features:
- Wide doorways. These not only make room for wheelchairs to pass but also make room for large items to be moved in and out of the house
- Extra floor space. People with walkers, canes, or wheelchairs will have fewer obstacles to negotiate. Aesthetically, less cramped rooms feel, well, less cramped.
- Floors and bathtubs with non-slip surfaces. Forget about rubber-ducky shaped decals that feel like sandpaper. There are many other materials that can do the same job. Plus, wheelchair accessible showers that, if designed correctly, can be a functional and beautiful space.
- Good lighting. Yes, a dim room can be sultry or cozy. But with universal design, rooms have enough variety of lighting to go from sultry to bright when need be. This is helpful for folks with compromised vision.
- Lever door handles and rocker light switches. They’re not just for people with poor hand strength. You can get in and out of rooms with armfuls of grocery bags. You can turn on lights even with garden-mud on your hands. Basically, they free up your hands to do other things.
Some of universal design is best done during the building or deep-remodeling stages. For example, if you’re not quite ready to install bathroom grab bars, you can prep for them by putting blocking between the studs. (This way, when you ready to install them , you won’t be at the mercy of existing studs.)
Think of universal design as a begin-with-the-end-in-mind approach to building and remodeling. You may not have trouble reaching traditional shelving or average-height washers and dryers now. But in the future, who’s to say? What about the people looking to buy your home when it goes on the market? Will they have children? Will they be elderly? Will a wheelchair be in the equation? The more you can satisfy the needs of all without compromising the beauty of the whole, the better. Better for you, better for anyone who enters your home, and better for the value of your home!
SPECIAL OFFER
30% OFF Absolute Gutters
with any Full Roof OR Siding Project
SPECIAL OFFER
25% Off
Absolute Gutters
with Full Roofing OR Siding Project

Customer Stories
We recently had our home remodeled by the team at Frey Construction. The entire Frey team was professional, experienced, courteous and patient. The final result was exactly how we had envisioned. If we have other home remodeling projects in the future, we would certainly not hesitate to call Frey Construction again.
I am very pleased with Frey Construction. They replaced my roof and gutters. The workers were fast and efficient, and they were always courteous and professional. The office staff was patient and helpful and I appreciated all the time they spent to answer my questions. The quality of work is exceptional and they exceeded my expectations with the clean up afterwards. I highly recommend them!
Frey has done a lot of work for us and the quality is always great. My favorite thing about them is that they are extremely responsive and professional with great customer service. We've previously worked with them on siding and gutters. Most recently I had some windows replaced. They were very helpful and assisted in removing a wall-mounted shelf, which I consider an above and beyond service.





Financing Made Easy.
To help make your home remodeling project as affordable as possible, we have financing options available!

Inspiration.
Contact Us

Monday – Friday: 7am – 5pm
